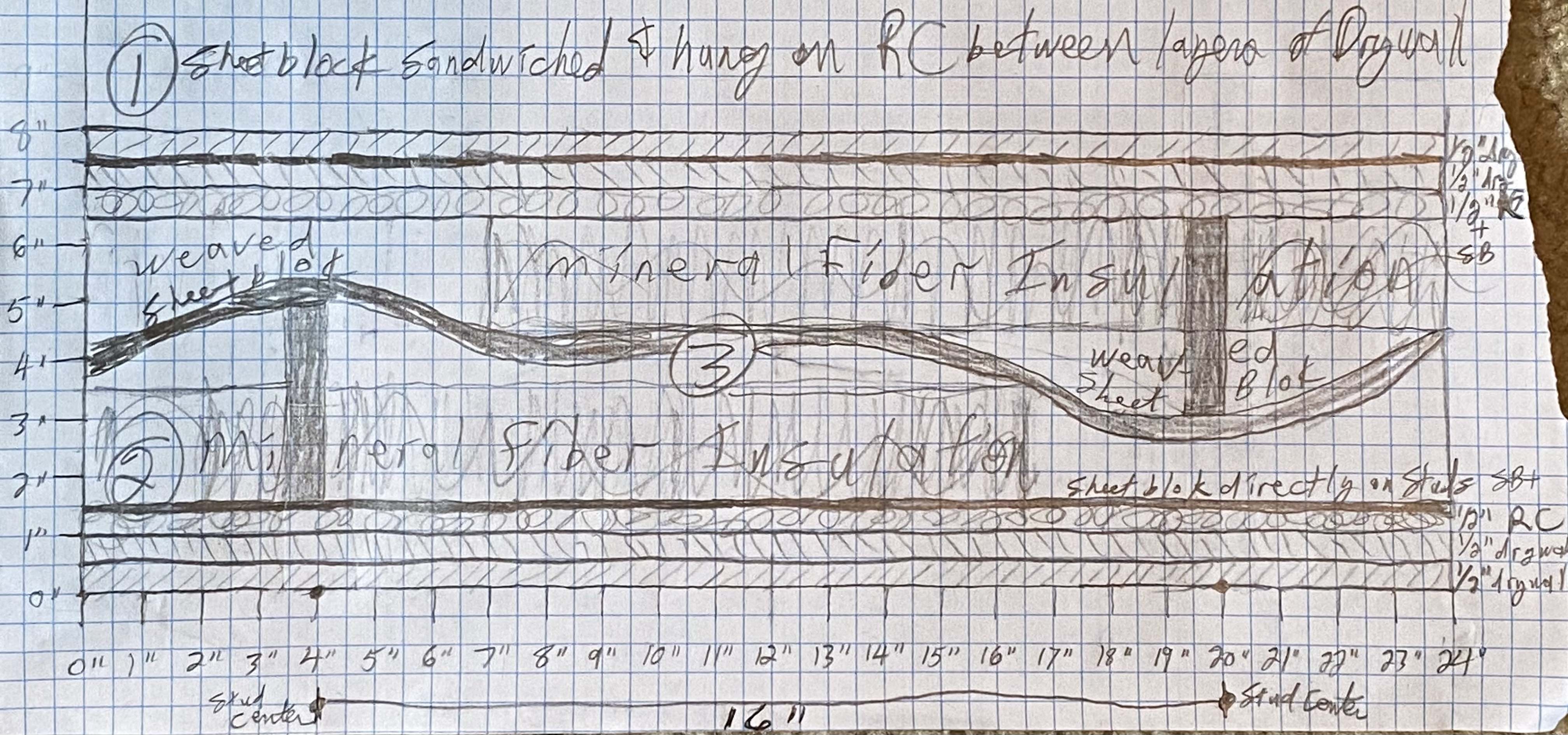
There are several specific techniques and methods for constructing a truly soundproof room, not the least of which is the proper installation of the Sheetblok, insulation, and resilient channels. For instance, a single screw that punches through the drywall to the stud can shortcircuit all the rest of the soundproofing. Things like filling in all gaps and contact points with the rest of the building with floor U-floaters and soundproofing sealant caulk are also vital to complete soundproofing.
Following are three methods for installing the Sheetblok soundproofing barrier into a staggered stud configuration with mineral fiber insulation in an 8" wall. I've measured it out, and 9" would probably be the preferred width, but I'm drawing this example out to 8", and we can assess it from there. My basic research says the RC should support that, even on the ceiling, but I'll defer that call to you and your crew.
The first (and most desirable) example is sandwiching the 1/8" Sheetblok between two layers of drywall and hanging all three layers directly onto the resilient channel. The second example is hanging the Sheetblok directly onto the studs, and attaching the resilient channel on top of it, then hanging the drywall. And the third example is weaving the Sheetblok in-between the studs. This is an older technique, kind of a "last chance" option, the sandwiching technique is by far the most effective design. All examples include 2" of mineral fiber insulation all around and an extra 1-1/2" of dead air (although 2" is preferred, we can explore that later).
Ventilation in isolation booth